The next step in the process was to take photos of the filming location, in this case being the dining room and kitchen. In addition, I had to draw a rough floor plan of the area. Below are both the images taken and the floor plan.
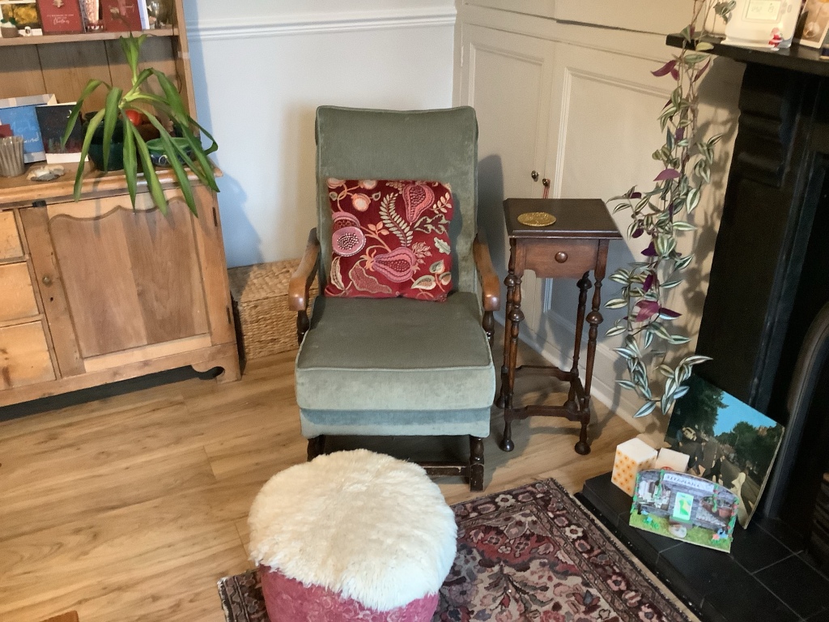
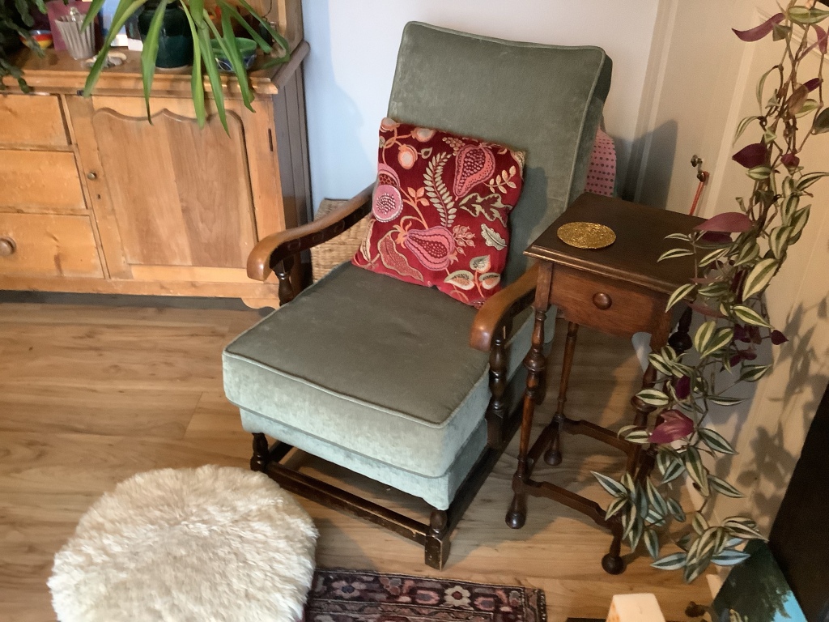
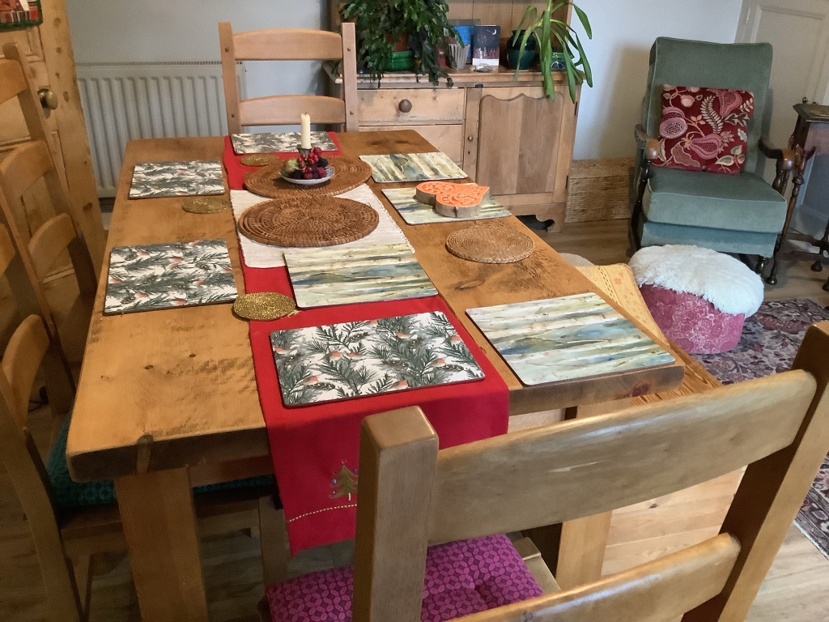
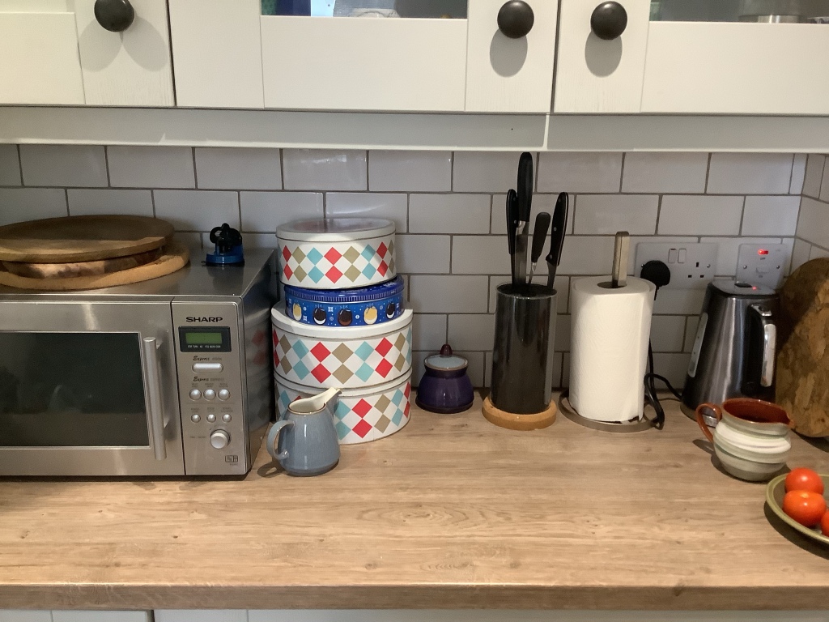
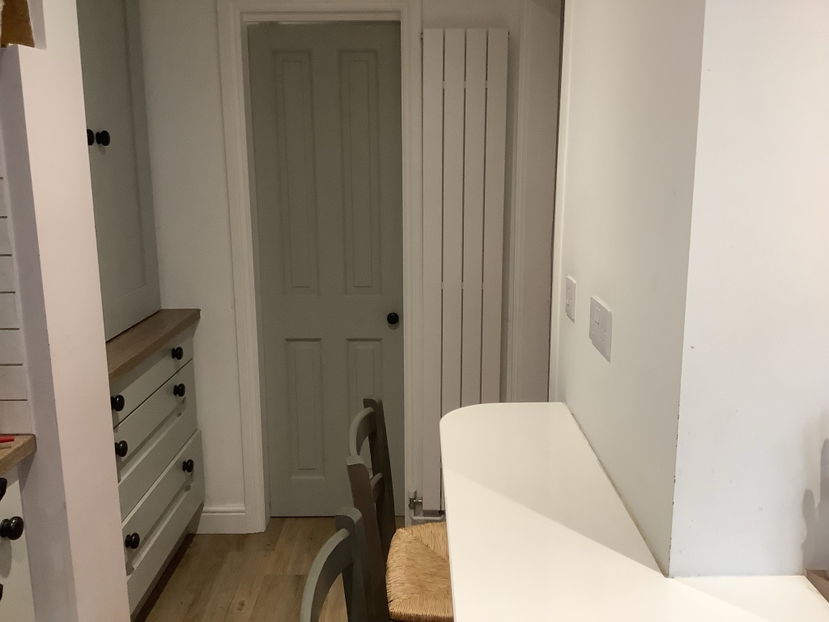
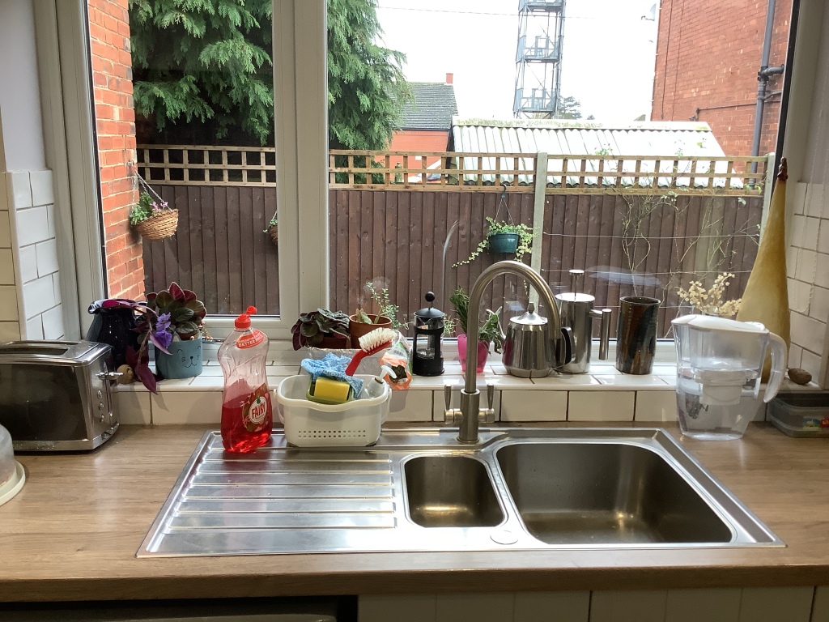
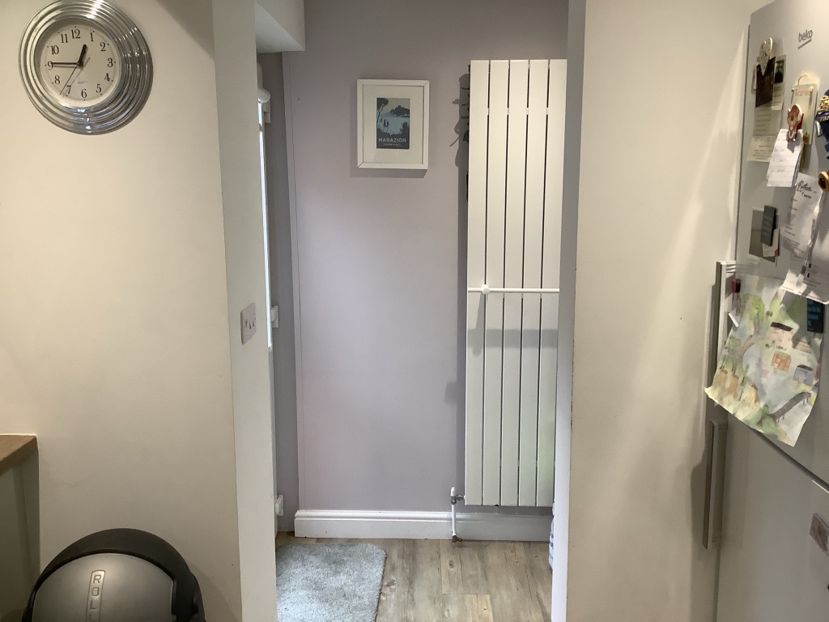
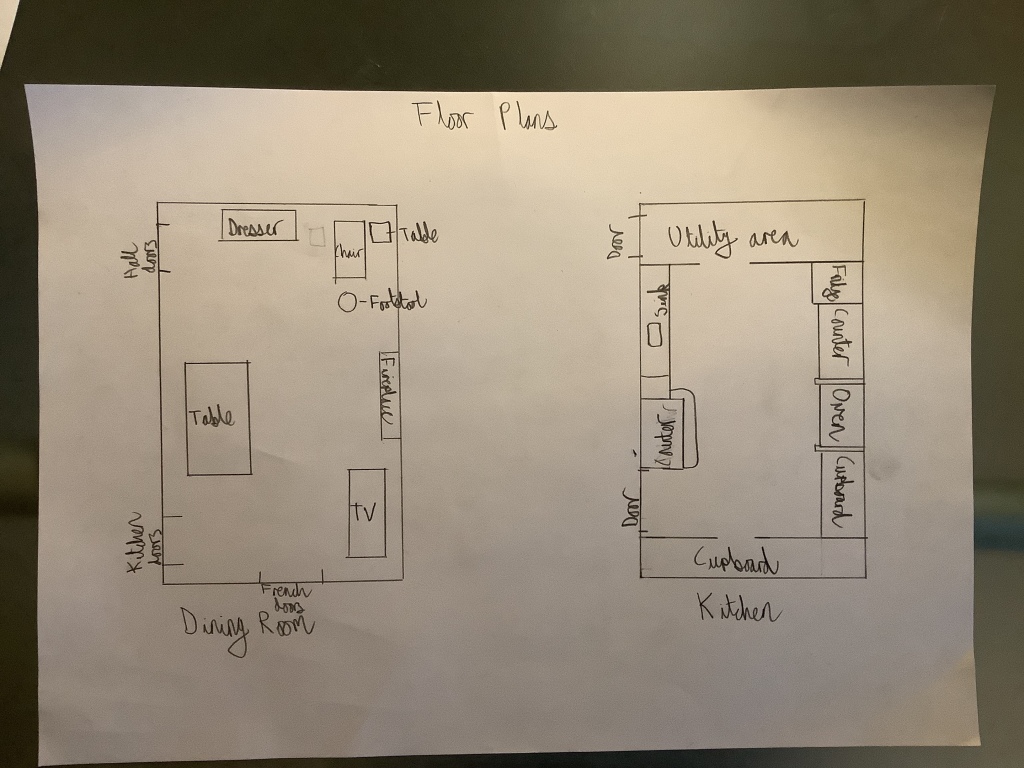
Otis Morley’s A-Level Film Studies Blog
A blog which will document my A-Level Film Studies journey
The next step in the process was to take photos of the filming location, in this case being the dining room and kitchen. In addition, I had to draw a rough floor plan of the area. Below are both the images taken and the floor plan.








You must be logged in to post a comment.